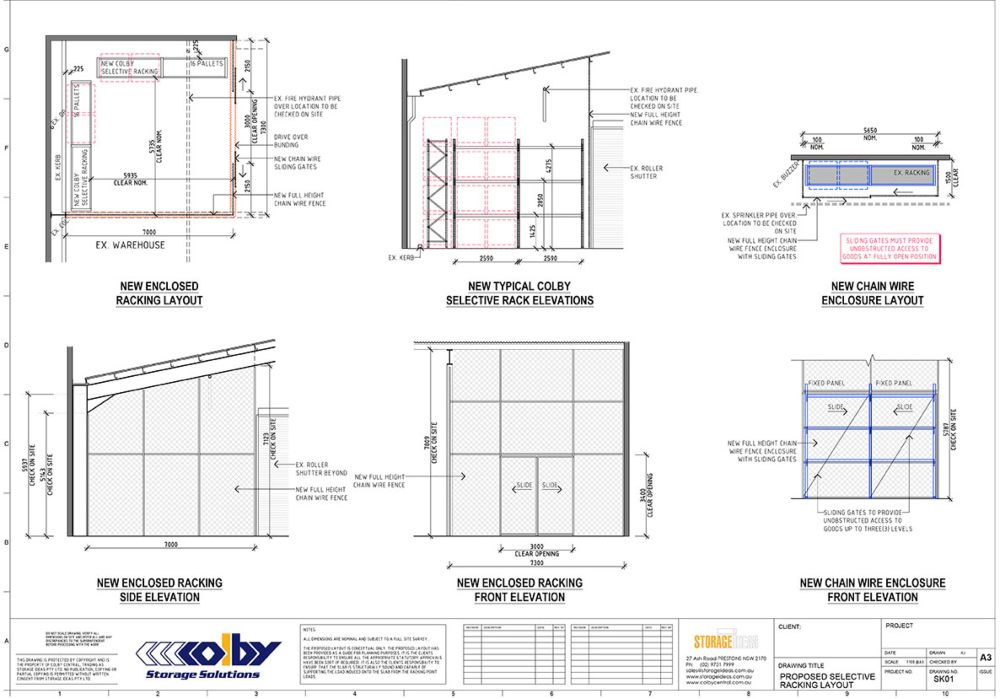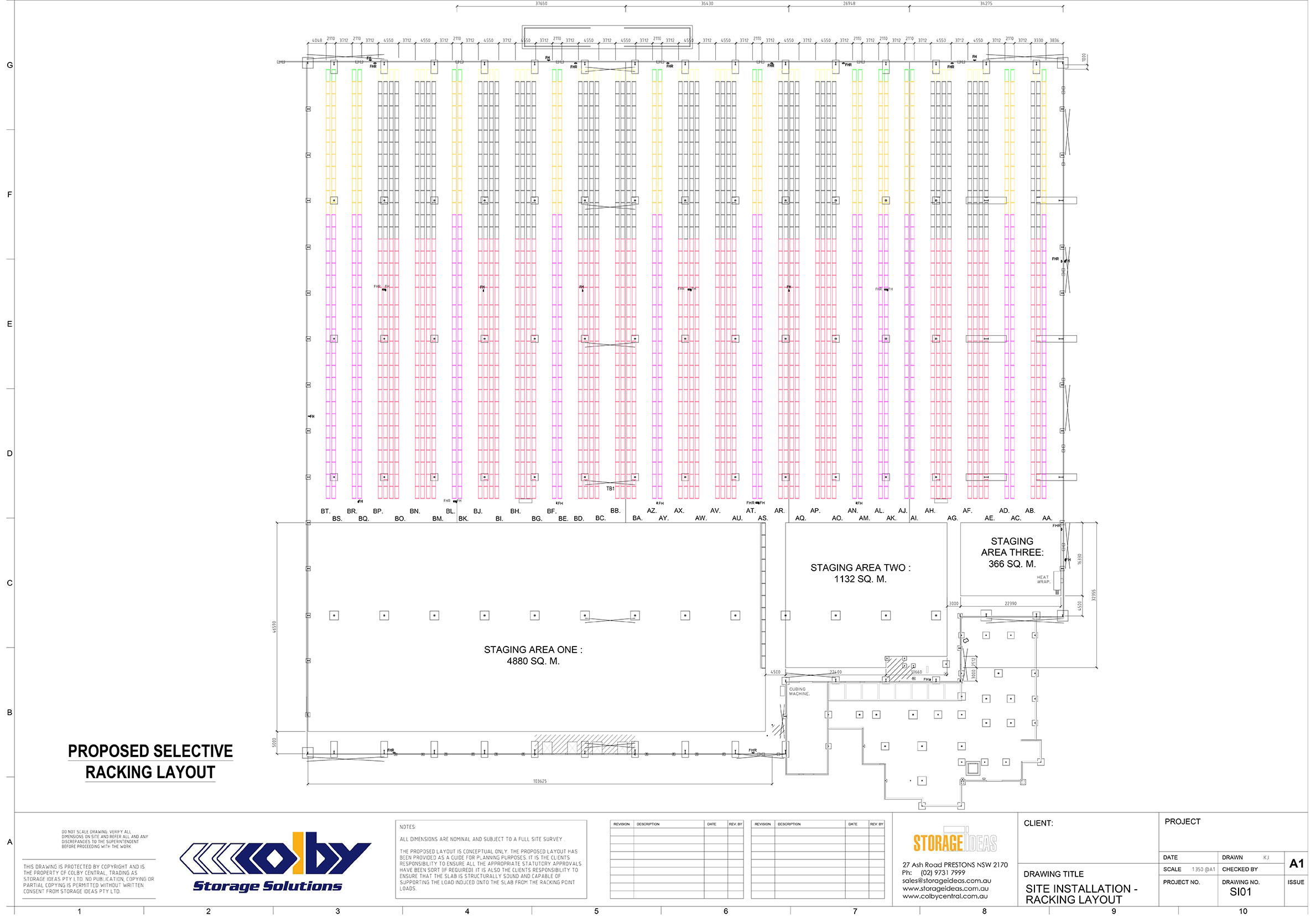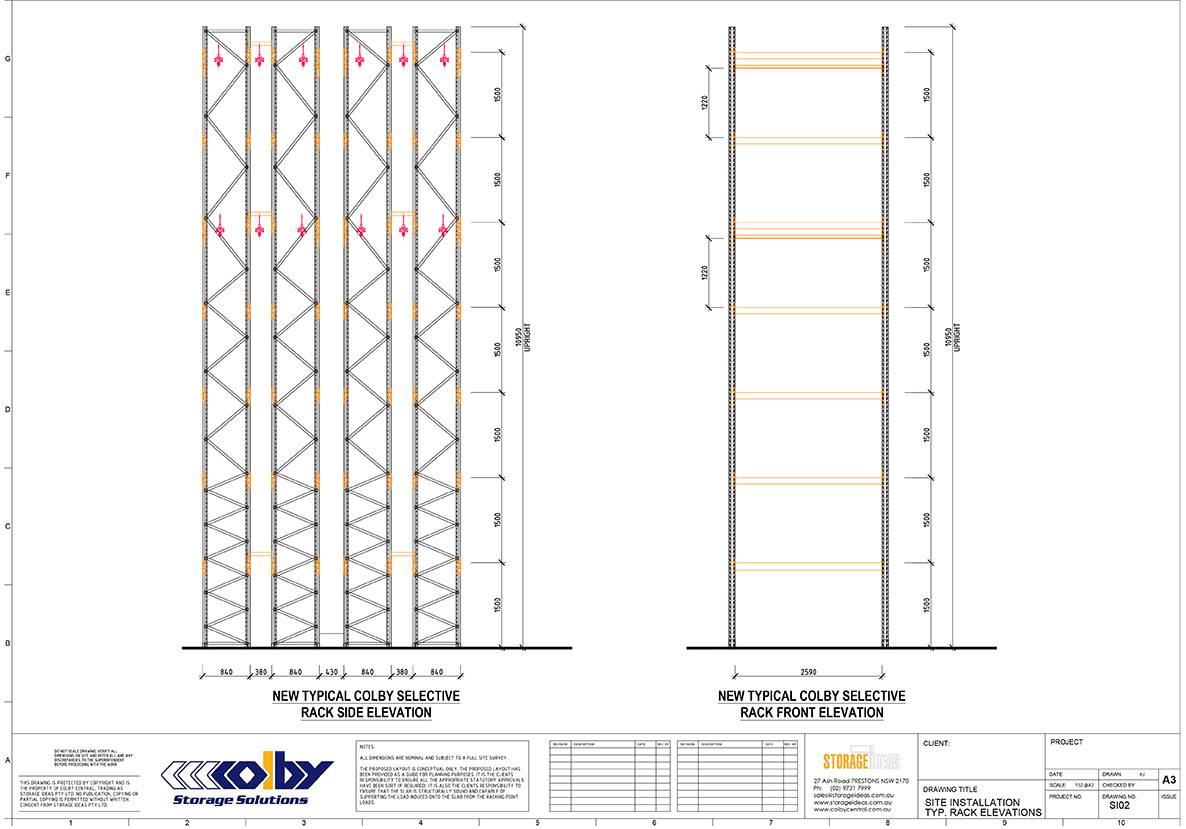Storage Ideas
AutoCAD Designs & Drawings
AutoCAD Designs & Drawings
Space is at a premium in every warehouse; the more you have, the more you’re charged. Therefore, you want the most efficiently designed systems for your racking and storage equipment systems, to save money and improve your bottom line. The best way to get a well-planned and efficiently designed warehouse space is by starting with accurate drawings and layouts, made with the latest AutoCAD software.

What do AutoCAD Drawings do?
To help you make the most of your warehouse layout, start with an AutoCAD drawing. AutoCAD software designs and produces accurate drawings, that start off with the information from your already existing premises.
You’ll be able to:
- Provide a floorplan of your warehouse.
- Allow you to experiment with design ideas.
When you’re using a computerised drawing from top-rate software, you can be guaranteed that your plans will work, and won’t have any nasty surprises when it finally comes time to start moving racks, shelves, and forklifts into their positions.
Storage Ideas and AutoCAD Drawings
At Storage Ideas, we don’t just provide drawings, but also create racking layouts and recommendations to perfectly suit our customers’ needs. There is always a better way to organise a warehouse, and with AutoCAD drawings, we can help you find it.
Contact Storage Ideas Today
Storage Ideas have a wealth of experience when it comes to making AutoCAD drawings, designing the layouts for warehouses, and implementing the perfect solution for storage, pallets, and racks. Contact our qualified team today, and we can start coming up with industry-leading solutions for your storage concerns.




